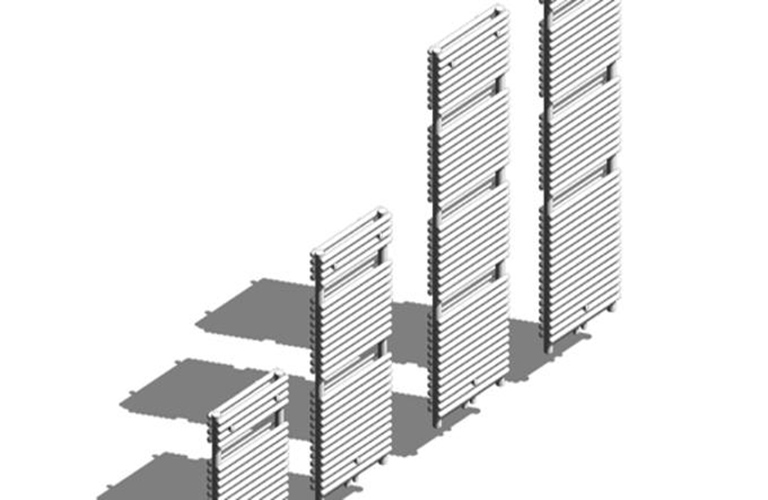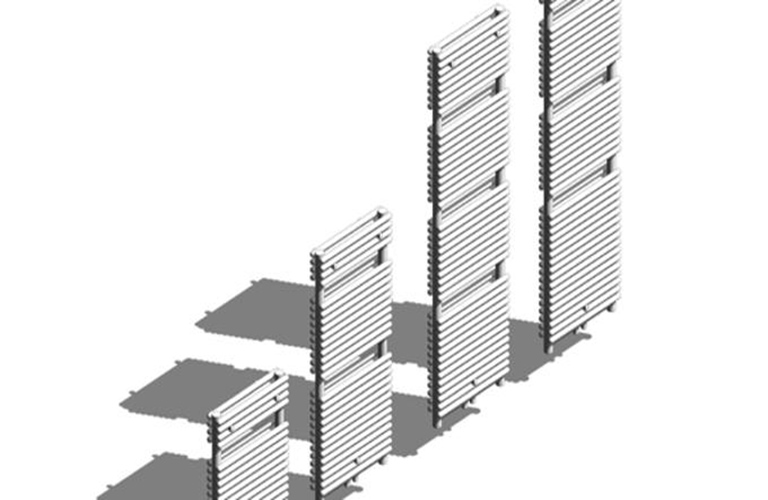Leading radiator manufacturer Stelrad Radiators is embracing BIM and has extended the number of its radiator products on BIMStore ready for architects, engineers and contractors to integrate into future projects. By 2016 all public government buildings must comply with a mandatory regulation enforcing the use of collaborative 3D electronic models for all projects.
BIM has been developed to support architects to ensure all future developments comply with the regulations. Stelrad has invested in several core ranges designed in the format for BIM with the aim of becoming shared knowledge resources for architects, contractors, designers and engineers to support decision-making about a facility from the earliest conceptual stages, through design and construction, through its operational life and eventual demolition.
As a result of the BIM activity Stelrad has put in place, specifying Stelrad radiators has never been easier. Architects and building designers simply select the product they want to use from BIMStore, ‘drag it’ into their design document and ‘drop it’ in place.
Building Information Modelling (BIM) is an integrated process for collaboratively exploring a project’s key physical and functional characteristics digitally. It allows those planning a project to visualise and utilise real components at the planning stage. The components can remain in the project workflow throughout its lifetime, from planning to design and into construction and operations.
Stelrad’s radiator products will be hosted at www.bimstore.co.uk and stelrad.com and are available for subscribers to download and utilise in projects.
“We’re delighted to be stepping up our BIM involvement and broadening the range of products available,” says Stelrad’s Product Manager Chris Harvey. “Architects have been providing CGIs for years to give an impression of how buildings will look but to be able to utilise accurate 3D images of real products that provide an extremely accurate rendering of how that building will really appear, offers huge benefits to them and to the building’s owners and funders. It’s now possible to visualise a building, that hasn’t moved off the ‘drawing board’, in its final state – and to switch finishes in real time, to include specified products that are on the system. We feel this is an exciting move for us as a business and we look forward to expanding the range of options available still further in the months ahead.”


